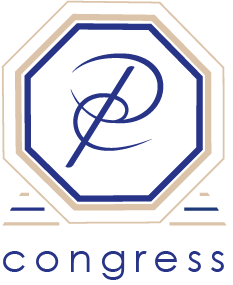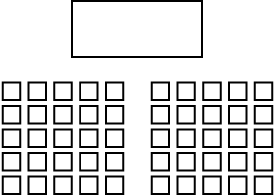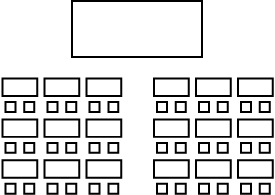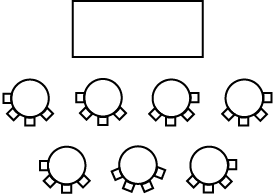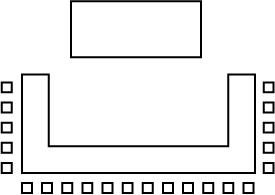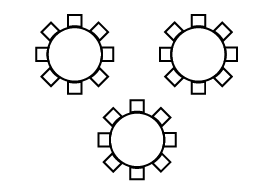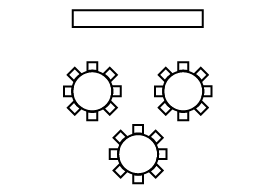PRINCIPINO EVENTI
congress & events
Principino Eventi’s rooms are characterize by the large spaces, natural light and versatility.
You can find Sala Cinema and Sala Vangi on the ground floor and Sala Tirreno on the first floor. They offer the possibility to host up to 1000 people at the same time, located in the various rooms.
The size of the structure also guarantees anellary spaces, adjacent to the meeting rooms, such as the secretariat with accreditation area, press office, areas used for catering, relax areas, areas for displaying products and sponsors, and much more.
Each room can be set up according to the needs of the event, with technical equipment tailored each time.
Perfect for meetings, conferences, gala dinners, private, incentive and corporate events, Principino Eventi is the ideal location for any situation.
Choosing Principino Eventi as a congress venue is a guarantee for those who need state-of-the-art facilities and impeccable services.

